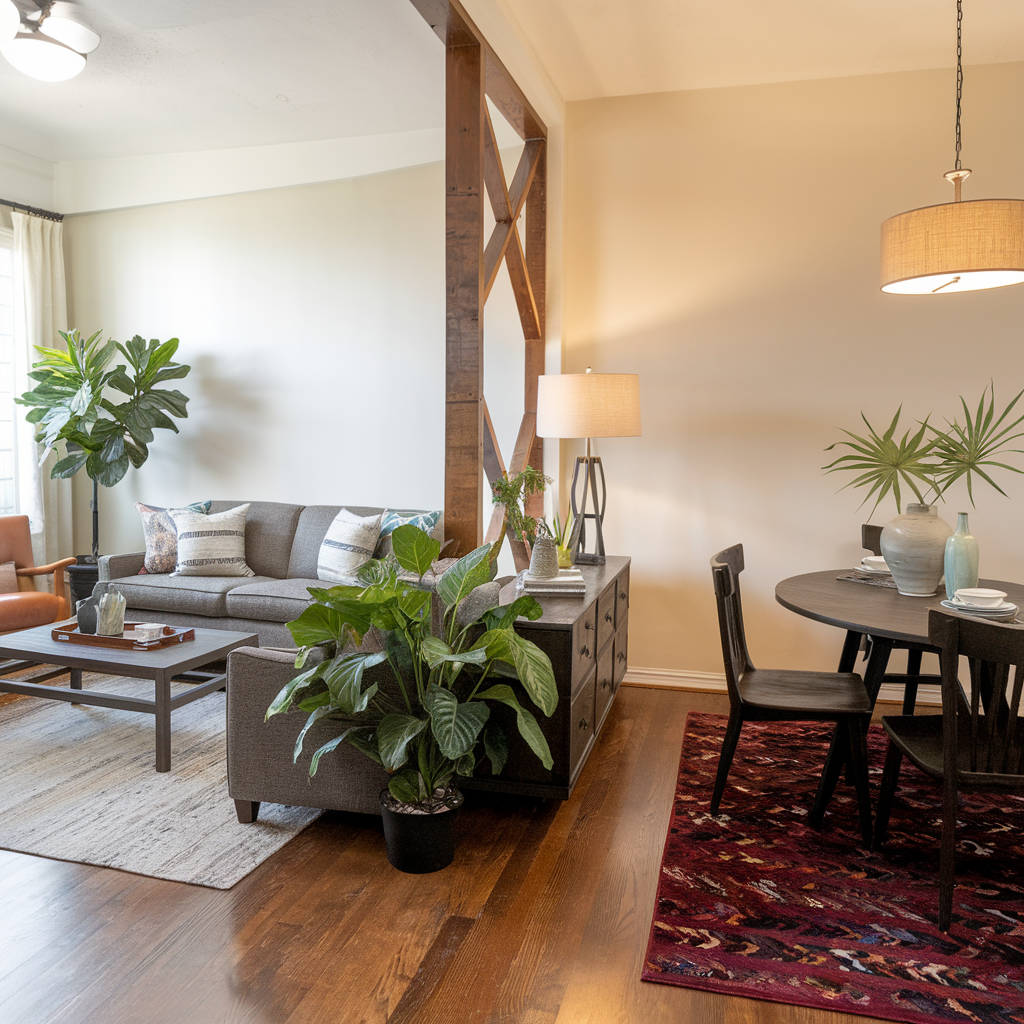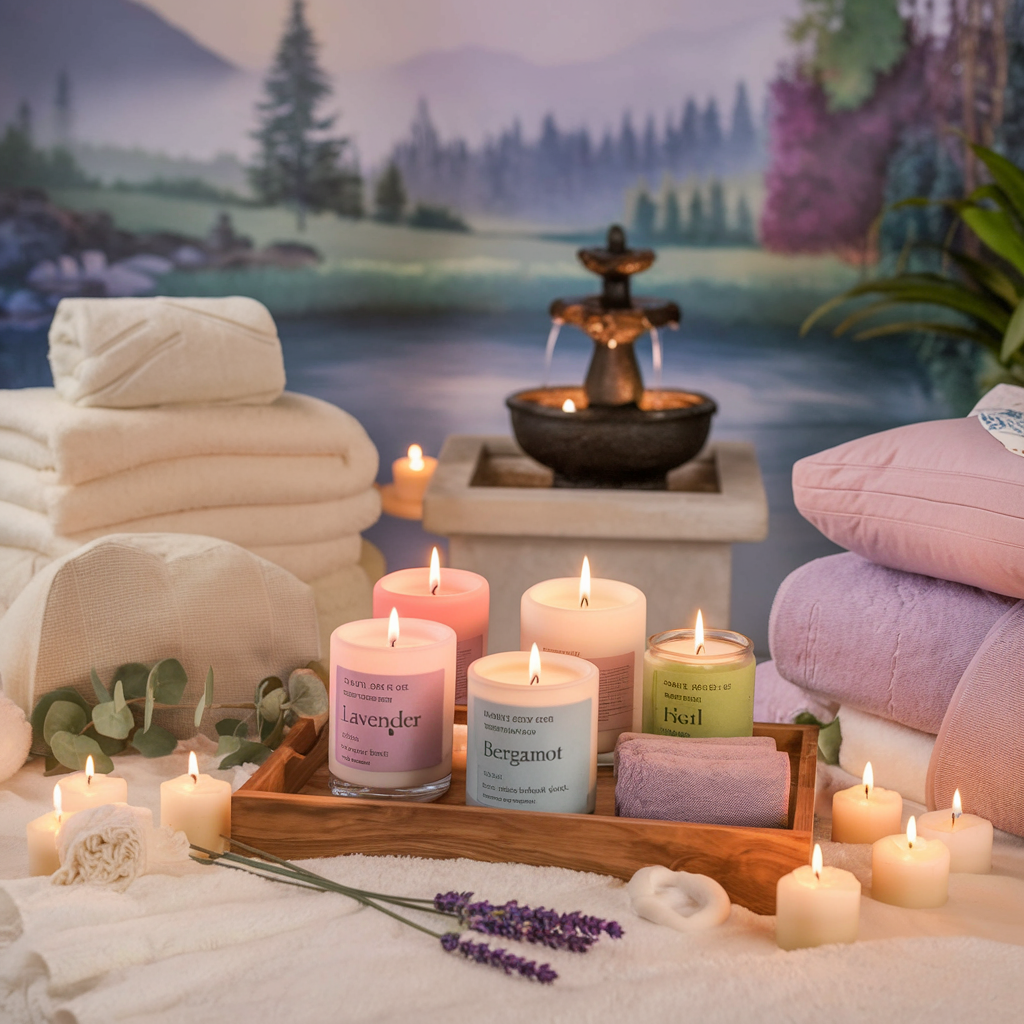Imagine a cozy spot for family chats and a big, open area for parties. This dream of a flexible home is now a top wish for many. Open floor plans and smart designs make it easy to have two living rooms in one.
Ever wanted a private spot and a big space for guests? You’re in the right spot. This guide will show you how to make one room into two, perfect for any need.
Key Takeaways
- Understand the benefits of creating dual living spaces within a single area
- Discover practical solutions to overcome common challenges in dividing a room
- Learn essential design principles to maintain visual harmony in a divided space
- Explore innovative furniture arrangement strategies for a multifunctional layout
- Uncover creative ways to incorporate natural room dividers and lighting solutions
Understanding the Concept of Dual Living Spaces
In today’s homes, dual living spaces are becoming more common. These spaces, like multi-purpose rooms and combined living areas, make homes more functional and versatile. They let homeowners easily mix different living zones in one area.
Benefits of Multiple Living Areas
Creating dual living spaces has many benefits. They offer more flexibility, allowing homeowners to customize their homes to fit their needs and lifestyles. Whether it’s a cozy spot for relaxing or a place for fun, these areas make homes more useful and easy to move around in.
Common Challenges and Solutions
- Space constraints: Using smart design, like multifunctional furniture and smart zoning, can make the most of small spaces.
- Privacy concerns: Using room dividers, partitions, and smart furniture setups can help keep different areas private.
Space Requirements and Considerations
When planning dual living spaces, think about the space needed for comfort and practicality. A good rule of thumb is to have at least 300-400 square feet for a combined living area. This space should be big enough for different seating setups and activities. Also, consider where to put furniture, how people will move around, and how much natural light you’ll need for a well-designed space.
“The key to successful dual living spaces is to strike a balance between functionality and aesthetics, creating a cohesive and inviting atmosphere that caters to the diverse needs of the homeowners.”
| Feature | Ideal Minimum Space |
|---|---|
| Combined living area | 300-400 square feet |
| Seating arrangement | 150-200 square feet |
| Multipurpose zone | 100-150 square feet |
Planning Your 2 Living Rooms in One Space Layout
Turning one room into two living areas needs careful planning. You want to make a space that works for different needs but looks good together. This means creating a great room that’s both functional and stylish.
First, measure the room’s size. Think about what each area will be used for. This helps you figure out the best layout and how to use the space. Try out different ways to arrange furniture and how people will move around.
- Decide what each area will be for, like a formal room and a cozy family area.
- Picture how the two areas will look together. Make sure they flow well.
- Think about where to put big pieces like sofas and TVs. They help separate the spaces.
| Factors to Consider | Implications |
|---|---|
| Room Dimensions | Find the right size for each area and make sure people can move easily. |
| Furniture Scale | Choose furniture that fits well to avoid clutter or an unbalanced look. |
| Traffic Patterns | Place furniture to make it easy to move between the two areas. |
With good planning, you can make a great room that meets all your needs. It will be a space that works for you and looks good too.
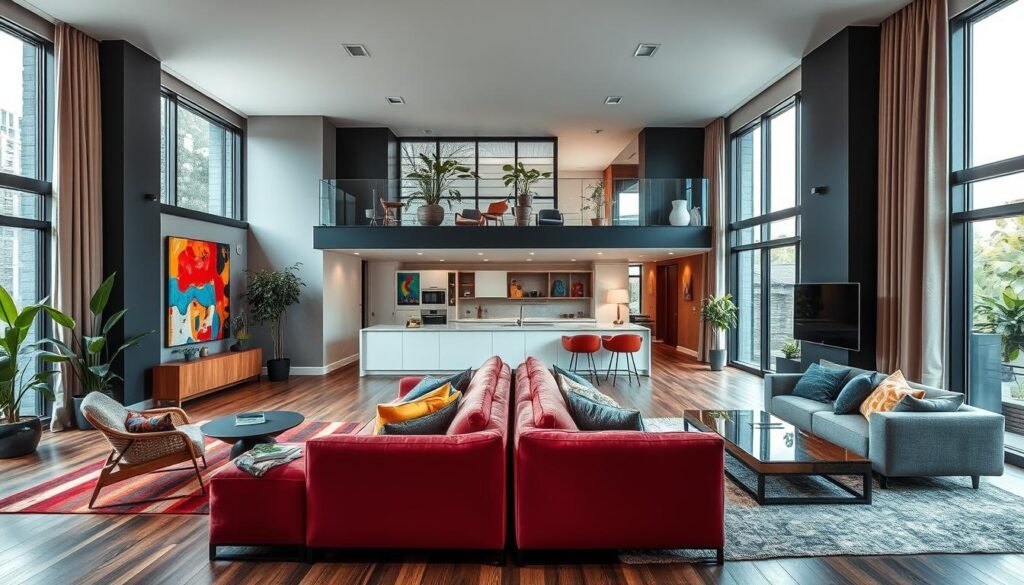
Essential Design Principles for Divided Spaces
Creating versatile family rooms or dual lounges requires key design principles. These principles help achieve harmony and cohesion. Understanding balance, visual flow, and color coordination is crucial. This way, you can divide your living spaces while keeping a unified look.
Balance and Proportion
Balance and proportion are essential in divided spaces. Make sure each area has a similar visual weight. This can be done with symmetrical or complementary asymmetrical designs.
Think about the scale and placement of furniture, artwork, and decor. This helps create equilibrium in the room.
Visual Flow and Connectivity
Visual flow and connectivity between areas are key. Use design elements to guide the eye from one zone to the other. This includes furniture arrangements, lighting, and architectural features.
These elements help create a sense of fluidity. They prevent the space from feeling disjointed.
Color Coordination Strategies
Color coordination is vital for a unified look in divided spaces. Choose a cohesive color palette that flows between areas. Use color theory, like analogous or complementary hues, to enhance harmony.
Add subtle variations in shades and tones. This adds depth and interest to your design.
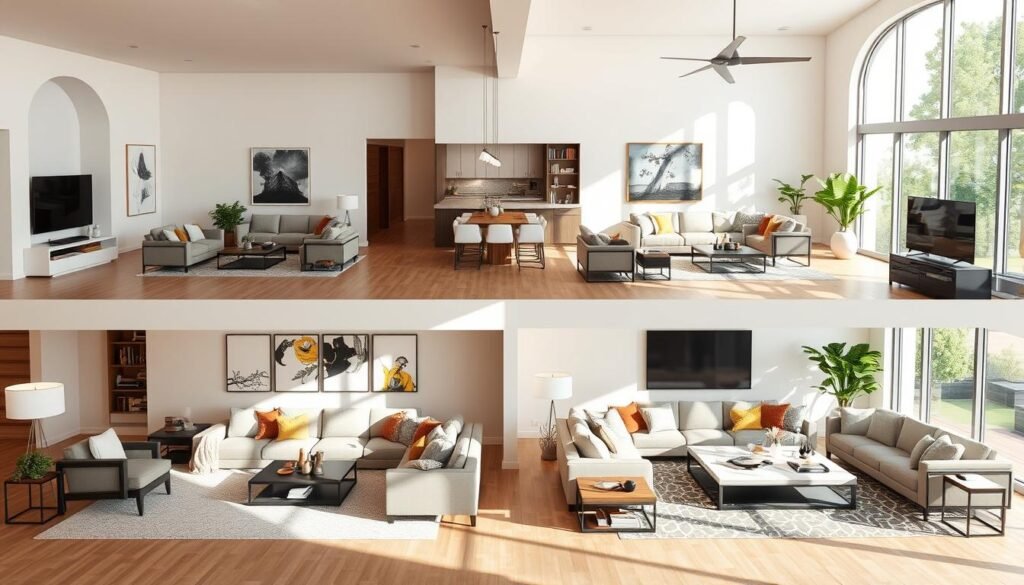
“The secret to creating a cohesive, divided space lies in the harmonious interplay of design elements. By balancing proportions, maintaining visual flow, and coordinating colors, you can transform your living areas into a seamless, multifunctional haven.”
Furniture Arrangement Strategies for Dual Living Areas
Designing a space with two areas can be tricky. But, the right furniture can make it work. You can mix flexible living spaces and an open floor plan smoothly. Choose furniture that fits well and makes the space look good.
Think about the size of your furniture. Pick pieces that match the room’s size. This keeps the space open and easy to move around. Furniture that does more than one thing, like ottomans with storage, is great for saving space.
- Place furniture to make clear zones. For example, put seats for talking in one spot and the TV in another.
- Use area rugs to mark off different areas. They help tie furniture together and make spaces feel separate.
- Choose flexible furniture like modular sofas. They can change shape to fit different needs and gatherings.
Planning your furniture well can turn your flexible living spaces into a great dual-living area. It will fit your lifestyle and style.
“The key to creating a successful dual-living space is finding the right balance between defining distinct areas and maintaining a cohesive flow.”
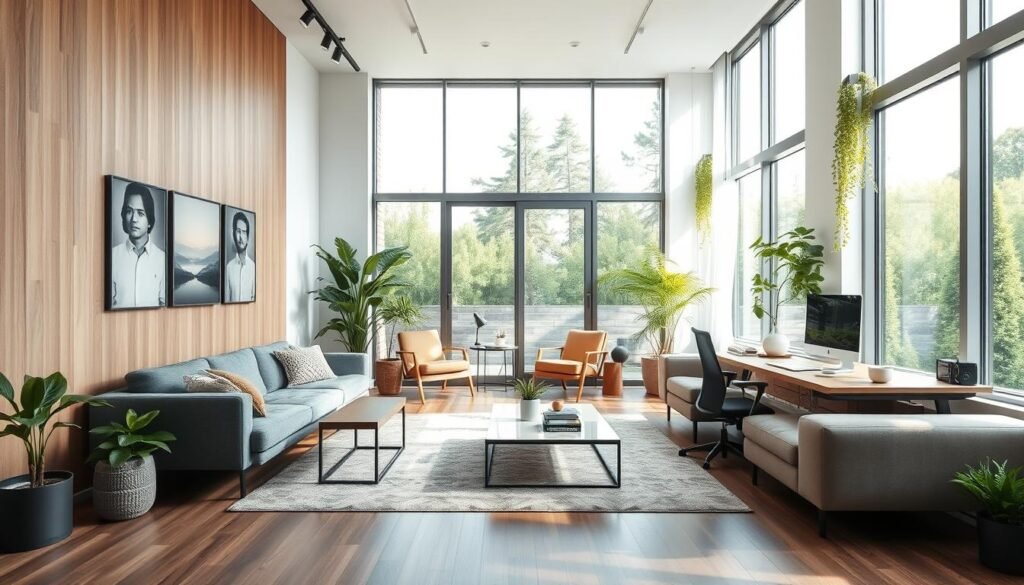
The secret to a great dual-living area is finding balance. With smart furniture choices, you can make a space that’s both useful and welcoming.
Creating Natural Room Dividers
It can be tough to separate two living areas in one space. But, with the right ideas, you can make room dividers that look good and work well. Use creative partitions, smart furniture placement, and natural elements to set up clear boundaries. This way, you can have 2 living rooms in one space that feel connected and look great together.
Innovative Partition Ideas
Sliding doors, sheer curtains, and freestanding screens are great for dividing spaces. They keep the area feeling open and airy while still marking the different areas.
Using Furniture as Dividers
Bookcases, credenzas, or big sectionals can act as natural dividers. They not only separate the areas but also add storage and display space. This makes the divided space more useful and attractive.
Incorporating Natural Elements
- Adding plants in tall planters or hanging from the ceiling brings a natural feel to the separation.
- A small water feature, like a tabletop fountain, adds calm and beauty, dividing the space.
- Using wood, stone, or woven materials in screens or partitions blends the two areas smoothly.
Exploring these creative ways to divide spaces can make a 2 living rooms in one space look and feel great. The integrated living zones will flow together beautifully.
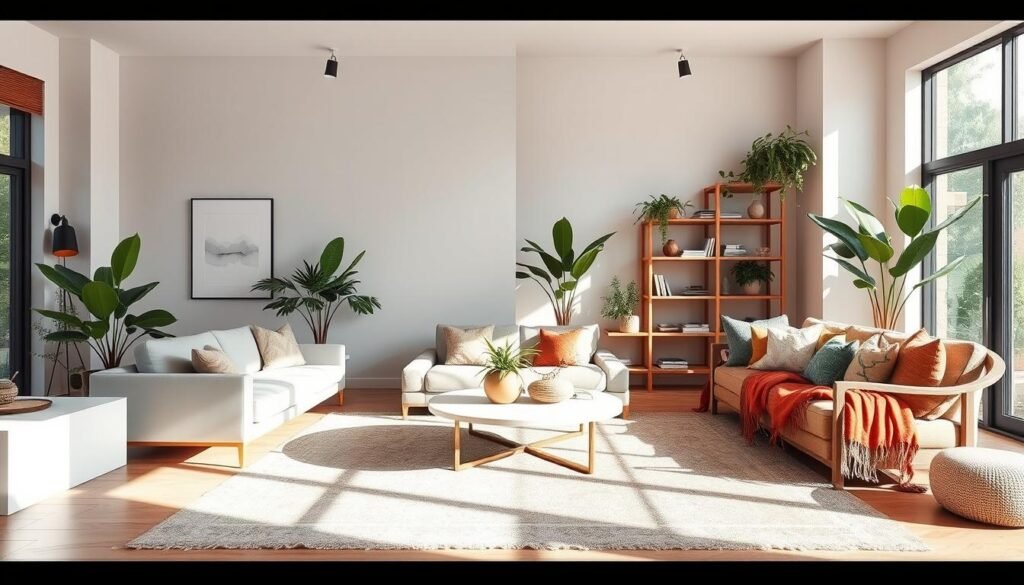
Lighting Solutions for Multiple Living Zones
Creating combined living areas and unified living quarters needs a smart lighting plan. Layered lighting is essential. It helps create different moods in each area while keeping the look consistent.
Start with a mix of ambient, task, and accent lighting. This mix ensures the space is both functional and visually appealing. Use floor lamps, recessed lights, and pendant lights to mark off different areas. They help set up zones without blocking the flow.
- Ambient lighting, like recessed or cove lighting, gives a soft glow. It sets the mood of the space.
- Task lighting, including table lamps and focused overhead lights, lights up specific areas for work or reading.
- Accent lighting, like wall sconces or track lights, shines on architectural details or decor. It adds depth and interest.
For a better dual-living setup, think about smart lighting options. Dimmable lights or automated systems let you change the mood with a button. This makes it easy to switch from a cozy evening to a lively party.
| Lighting Fixture | Function | Placement |
|---|---|---|
| Recessed Ceiling Lights | Ambient Lighting | Evenly Distributed Throughout |
| Floor Lamps | Task Lighting | Adjacent to Seating Areas |
| Wall Sconces | Accent Lighting | Flanking Focal Points |
“Lighting is the foundation for creating distinct atmospheres in each living zone while maintaining a cohesive aesthetic.”
Color Schemes and Material Selection
Choosing the right colors and materials is key for adaptable great rooms and versatile family spaces. It’s important to pick colors, textures, and patterns that work well together. This helps create separate areas while keeping the room looking connected.
Coordinating Palettes
Start with a neutral base like white, gray, or beige. This gives you a clean start. Then, add accent colors that match each other. You can use bold colors in one area and softer tones in the other.
Texture and Pattern Integration
Using different textures and patterns adds interest and helps define areas. Mix smooth, plush, and natural materials like velvet, wood, and stone. Patterned fabrics, like stripes or geometric shapes, can also help separate spaces while keeping them connected.
Flooring Transitions
Flooring choices and how they connect the two areas are important. You can use the same flooring everywhere for a smooth look. Or, rugs and area dividers can mark the spaces while keeping them connected.
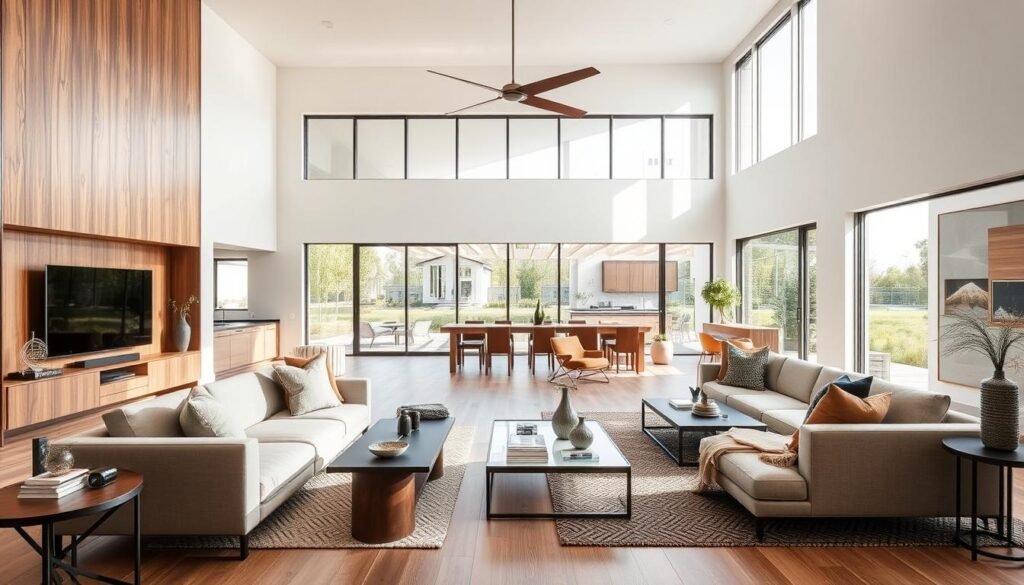
Storage Solutions for Dual Living Spaces
In multi-purpose rooms or flexible living spaces, keeping things tidy is crucial. You might have two separate living areas or a mix of both. The right storage solutions can make a big difference.
Using built-in cabinetry or shelving is a smart move. It not only offers plenty of storage but also marks the space between areas. Pick finishes that match your design for a unified look.
Multifunctional furniture is also a great idea. Items like coffee tables, ottomans, and credenzas with hidden spots keep things organized. They help separate areas without making them feel disconnected.
| Storage Solution | Benefits | Considerations |
|---|---|---|
| Built-in Cabinetry | – Maximizes vertical space – Customizable to fit your needs – Seamless integration with the design | – Requires professional installation – Can be more expensive than freestanding options |
| Multifunctional Furniture | – Provides concealed storage – Doubles as décor and functional pieces – Maintains an open, airy feel | – Requires careful placement to balance the zones – May have a smaller storage capacity than built-ins |
| Innovative Organizational Systems | – Customizable to your specific needs – Utilizes vertical and hidden spaces – Keeps spaces tidy and decluttered | – Requires planning and investment – May be more complex to install |
Innovative organizational systems can be a big help. They use a mix of shelving, drawers, and compartments to fit your needs. They help keep your space clean and looking good.
The secret to good storage in multi-purpose rooms is finding a balance. With the right solutions, you can have a tidy, harmonious space. It will meet all your living needs without looking cluttered.
Maintaining Visual Harmony While Separating Functions
Creating an open floor plan with different living zones requires keeping the space visually cohesive. Use design unity principles and strategic transitional elements. This way, you can define each area’s function while keeping the overall look pleasing.
Design Unity Principles
To achieve unity in an open floor plan, follow these key principles:
- Consistent color palette: Choose a color scheme that flows across all areas, creating a unified look.
- Complementary materials and textures: Use similar materials and textures in each zone to tie everything together.
- Balanced proportions: Make sure the size of furniture and architectural elements fits well with the space and each other.
- Cohesive lighting design: Use a consistent lighting strategy, like recessed fixtures or pendant lights, to unify the space.
Transitional Elements
Transitional elements are key to keeping the space visually cohesive while defining each zone. Here are some effective ideas:
- Strategically placed area rugs: Use rugs to mark the boundaries of each area while connecting them through similar patterns and colors.
- Floating shelves or low-profile bookcases: These elements can act as subtle dividers while keeping the space open.
- Pendant lighting or chandeliers: Place these fixtures over seating areas to define zones without losing the open feel.
- Plant groupings or architectural elements: Use greenery, screens, or decorative pieces to create natural transitions between spaces.
By using design unity principles and strategic transitional elements, you can create a harmonious and functional open floor plan. It will meet your lifestyle and aesthetic needs.
Maximizing Traffic Flow Between Areas
In dual living spaces, moving smoothly between areas is key. Arranging furniture and using design tricks can make your space feel open and welcoming. This ensures your living areas work well together.
Positioning your dual lounges and big pieces is important. Don’t block walkways with big items. Instead, use furniture to guide people through your space.
- Use furniture to make clear paths between areas.
- Choose dual lounges or modular seating for easy movement.
- Place accent pieces and side tables to enhance flow without blocking.
Choosing the right combined living areas also matters. Pick pieces with simple designs and little clutter. This keeps your space feeling open and easy to move around. Use rugs, lights, and other elements to mark zones without blocking.
“The key to maximizing traffic flow in dual living spaces is to strike a balance between defining the zones and maintaining a seamless connection between them.”
Plan your furniture layout and use design tricks for better movement. This way, your dual lounges space will be both useful and nice to look at.
Acoustics and Privacy Considerations
Creating two living spaces in one area needs careful planning. You must think about acoustics and privacy. It’s key to keep sound from moving between areas for a peaceful home.
Using sound-absorbing materials like plush rugs and drapes helps. They reduce noise and keep areas quiet. Also, placing tall bookcases or screens can block sound, improving privacy.
Privacy is crucial when designing dual living spaces. Movable screens or smart glass partitions can help. They create boundaries without making your space feel closed.
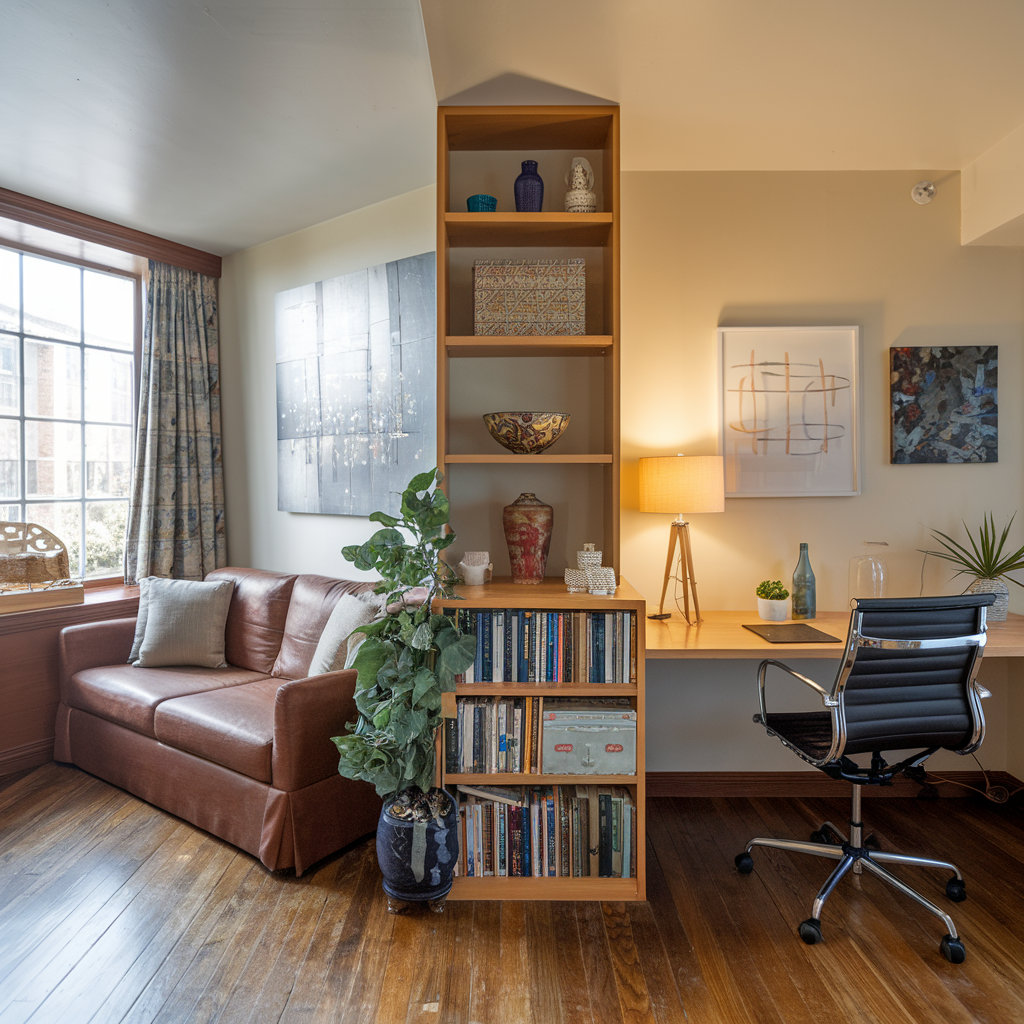

Hello, I’m Jane, founder of Home Vibe Ideas. I’m here to inspire stylish Home Design, modern Smart Living, beautiful Outdoor Spaces, and creative DIY Projects to help you create a home that’s uniquely yours.
Disclosure: This post contains affiliate links. If you click on a link and make a purchase, we may earn a small commission at no additional cost to you. The content on this site was created with the help of AI technology.
